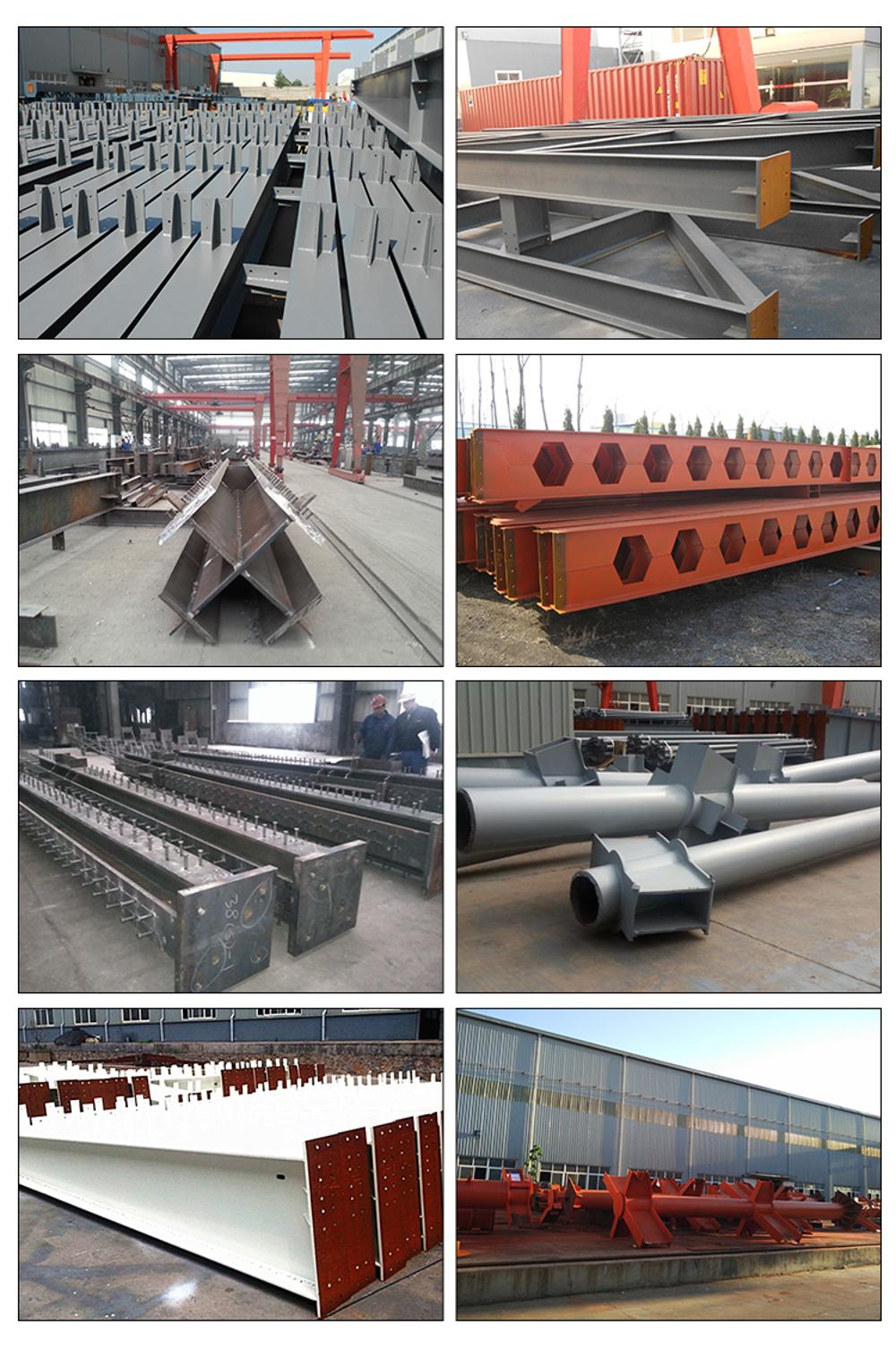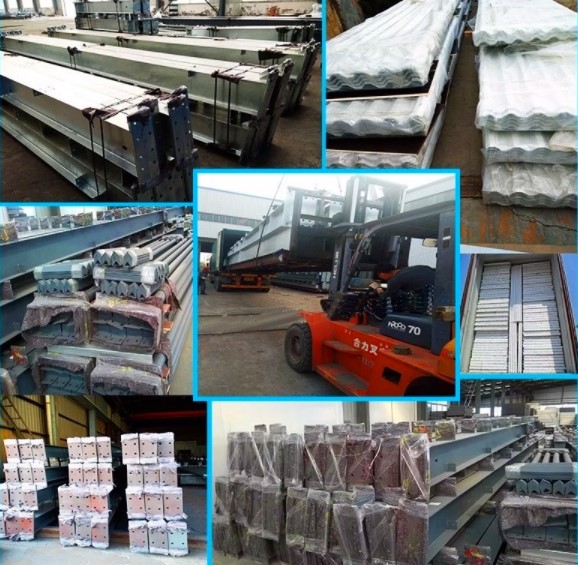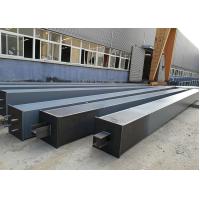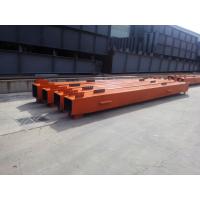ASTM Standard Prefabricated Steel Structure Buildings Warehouse
Construction Metal Prefab Industry Workshop
General information:
One of the main benefits of using steel for building construction
is its strength and durability. Steel is known for its high tensile
strength, making it able to withstand extreme weather conditions
and natural disasters. This ensures the safety and stability of the
building, making it a reliable option for both commercial and
residential construction.
Moreover, steel structures are highly customizable, allowing for
flexibility in design and layout. This is particularly beneficial
in building construction, as it allows for unique and innovative
designs. With steel, it is easy to add or remove sections, making
it a versatile option for different building purposes.
Additionally, steel structures are quick and easy to construct,
compared to traditional construction methods. With prefabricated
components, steel buildings can be erected in a shorter time,
reducing labor costs and saving time. This makes it a
cost-effective option for building construction.
Furthermore, steel is a sustainable material, making it an
environmentally friendly choice for building construction. It is a
recyclable material and has a longer lifespan compared to other
building materials, reducing the need for frequent replacements and
renovations. This also contributes to a smaller environmental
footprint.
However, it is important to consider some challenges when using
steel for building construction. One of the main challenges is
corrosion, which is common in humid and tropical climates. Proper
anti-corrosion coatings and maintenance must be applied to combat
this.
In conclusion, the use of steel in building construction has
numerous advantages, including strength, flexibility,
cost-effectiveness, and sustainability. As the demand for
innovative and efficient building solutions grows, we can expect to
see an increase in the use of steel structures in various
industries.
Project information for Prefabricated steel structure workshop
buildings:
| Name | Pre Manufactured Steel Structure Workshop / Long Span Heavy
Industrial Steel Buildings |
| Structure Type | Portal frame, single ridges,multi spans |
| Length | 350m |
| Width | 80m |
| Eave Height | 15m |
| Roof Slope | 10% |
| Gable Wall Column Spacing | 7.5m |
| Roof | steel cladding sheet, sandwich panel |
| Wall | steel cladding sheet, sandwich panel |
| Door | Sliding door |
| Window | Ribbon Skylight |
| Height difference between indoor and outdoor | 300mm |
Material list and technical parameters:
| No. | Item | Details of steel structure building or steel frame |
| 1 | Material | Material | carbon structural steel |
| 2 | Produce | Lead time | Normallly 45days after down payment, also according to quantity. |
| 3 | Quality | Certification | Quality certificate from factory, the third party by client
request. |
| 4 | Dimensions | Length | H beam: 4000-15000mm |
| 5 | Thickness: | web plate: 6-32mm |
| 6 | wing plate: 6-40mm |
| 7 | Height | 200-1200mm |
| 8 | Color | According to customers |
| 9 | Size | MOQ is 1000 m2, width * length * eave height, |
| 10 | Main components | Base | Cement and steel foundation bolts |
| 11 | Main frame | H Steel beam, Q235 Q345 steel H beam and columns, painted or
galvanized, box steel, galvanized C section or steel pipe |
| 12 | Secondary frame : | galvanized C or Z purlin , steel bracing , tie bar , knee brace
,flashing etc. |
| 13 | Material | Q235B, Q345B or others as buyers' requests, like: ASTM, BSEN, DIN,
IPE,AISI,JIS, |
| 14 | Purlin | C or Z purlin: Size from C120~C320, Z100~Z20 |
| 15 | Column | X-type, tree type ,lattice, Cross, Box etc. |
| 16 | Bolt | Plain bolt and High-strength bolt |
| 17 | Roof & wall | PU sandwich panel, Rockwool sandwich panel or Corrugated steel
sheet |
| 18 | Canopy | steel sheet, PU sandwich panel, Rockwool sandwich panel |
| 19 | Door | Sliding or rolling door |
| 20 | Window | Aluminium alloy window |
| 21 | Surface | Two lays of rust-proof painting or Hot Dip Galvanized |
| 22 | Sheet | 0.5mm or 0.6mm galvanized sheet |
| 23 | Accessories | Semi-transparent skylight belts, Ventilators,down pipe, Galvanized
gutter, Trim, flashing, etc |
| 24 | Finishing options | Vast array of colors and textures available, Alkyd painting, two
primary painting, two finish painting (gray paint, red paint, white
paint, epoxy zinc etc.). Or Galvanized. |
| 25 | Usages | 1. Steel workshop, steel warehouse, steel structure plant |
| 26 | 2. Steel web frame structure |
| 27 | 3. Steel H-column and steel H-beam |
| 28 | 4. Portal frame products |
| 29 | 5. High rise building project |
| 30 | 6. Others steel structure buildings |
Steel structure fabrication in our factory:
The floor space of our steel structre fabrication factory is
35,000㎡, and the workshop area is 20000㎡. We own three light/heavy
H steel production lines, BOX production lines, C/Z purlin
production lines and various types of profiling steel sheet
machines with advanced equipment such as plasma cutting machine.

How to install:

Packing and transport:
All the structure components, panels,bolts and sort of accessories
will bewell packed with standard package suitable ocean
transportation and loaded into 40’HQ.
All the products are loaded at the loading site of our factory
using crane and forklift by our skilled workers,who will prevent
the goods to be damaged.

How to quote:
The following question we need to know before making the price.
Just feel free to fill what you know.
| 1 | Location (where will be built?) | _____country, area |
| 2 | Size: length*width*height | _____mm*_____mm*_____mm |
| 3 | wind load (max. wind speed) | _____kn/m2, _____km/h, _____m/s |
| 4 | snow load (max. snow height) | _____kn/m2, _____mm |
| 5 | anti-earthquake | _____level |
| 6 | brickwall needed or not | If yes, 1.2m high or 1.5m high |
| 7 | thermal insulation | If yes, EPS, fiberglass wool, rockwool, PU sandwich panels will be
suggested; . if not, the metal steel sheets will be ok. The cost of
the latter will be much
lower than that of the former |
| 8 | door quantity & size | _____units, _____(width)mm*_____(height)mm |
| 9 | window quanity & size | _____units, _____(width)mm*_____(height)mm |
| 10 | crane needed or not | If yes, _____units, max. lifting weight____tons; max. lifting
height _____m |















