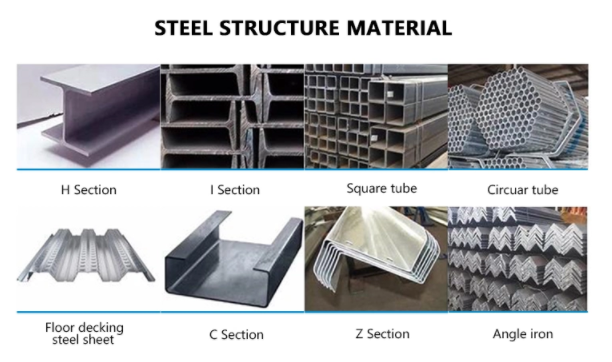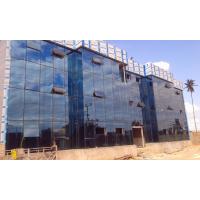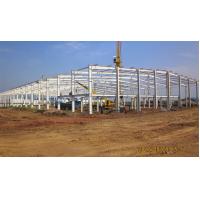Light Steel Structure Warehouse Buildings For Logistics / Pre
Engineered Steel Structure
Project information:
This is the Light Steel Structure Warehouse Buildings For a
Logistics Park. This logstics park is planned in two phases, with a total
area of 400,000 square meters, the first phase covers an area of
200,000 square meters, and the construction scale is 120,000 square
meters. The construction content includes two office buildings,
several special warehouses for sports goods & standard
comprehensive warehouse. It has designed the high-level platform
and indoor clear height up to 12.5 meters, which can adapt to a
variety of pallet racks and warehouse structures required by VNA
warehouses. Its column network structure with a span of 24 meters
will bring huge space utilization to customers Customers can divide
the warehouse space arbitrarily according to their needs, combine
them into various areas and patterns of material flow lines, and
are equipped with standard office space. The park also fully
considers the loading and unloading space requirements of large
container trucks. Its building span is 64 meters wide and is
designed with sufficient parking facilities. It is also designed
for third-party logistics companies or other companies serving
retail, wholesale, distribution and manufacturing industries.
Commercial customers provide a package solution.
Material list for the logstics steel structures warehouse and
technical parameters:
| Main Steel Frame System |
| Main structure | H section steel Q345, alkyd painting, two primary painting, two
finish painting. |
| Roof purlin | XZ160*60*20*2.5, galvanized |
| Wall purlin | XZ160*60*20*2.5, galvanized |
| Intensive bolt | Grade 10.9 |
| Turn buckle bolt | M20+2, steel Q235, processing |
| Anchor bolt | M24, steel Q235, processing |
| Ordinary bolt | Galvanized bolt M20 |
| Ordinary bolt | Galvanized bolt M12 |
| Brace nut | Galvanized bolt M12 |
| Bracing System |
| Cross brace | Φ20 round steel bar Q235, process and painted (alkyd painting) |
| Angle brace | L50*5 angle steel Q235, process and painted (alkyd painting) |
| Column bracing | Φ25 round steel bar Q235, process and painted (alkyd painting) |
| Tie bar | Φ127*3 steel pipe Q235, process and painted (alkyd painting) |
| Batter brace | Φ32*2.5, Φ12 round steel bar Q235, process and painted (alkyd
painting) |
| Wall & Roof System |
| Roof panel | Corrugated steel plate or sandwich panel (EPS/fiber glass/rock
wool/PU) |
| Wall panel | Corrugated steel plate or sandwich panel (EPS/fiber glass/rock
wool/PU) |
| Edge cover | 0.5mm color plate, angle Alu. |
| Fittings & accessories | Nails, glue etc. |
| Unpowered ventilator | Diameter Φ600, stainless steel |
| Sky lighting band | 1.2mm FRP, double layer |
| Sliding door | sandwich panel door |
| Roof drainage system |
| Gutter | 0.5mm color steel plate |
| Rainspout pipes | Φ110 PVC pipe |

Our Steel Structure Production Plant:
The floor space of our steel structre fabrication factory is
35,000㎡, and the workshop area is 20000㎡. We own three light/heavy
H steel production lines, BOX production lines, C/Z purlin
production lines and various types of profiling steel sheet
machines with advanced equipment such as plasma cutting machine.

Advantages of Prefab steel structure buildings:
| No. | High strength and light weight | Although the density of steel is larger than that of other building
materials, its strength is very high. Under the same force, the
steel structure has a small weight and can be made into a structure
with a large span. |
| 2 | Good plasticity and good toughness | The plasticity of the steel is good, and the structure will not
suddenly break due to accidental overload or partial overload. The
toughness of the steel is good, making the structure more adaptable
to dynamic loads. |
| 3 | High degree of industrialization in production | The steel structure is mainly produced in a specialized metal
structure factory, so the production is simple and the precision is
high. |
| 4 | Simple construction and short construction period | All components are prefabricated at the factory, and the site is
simply assembled, which greatly shortens the construction period. |
| 5 | Wind resistance and structural stability | Steel structure construction with light weight, high strength, good
overall rigidity and strong deformation ability |
| 6 | Saving construction costs | The steel structure has light weight, reduces the basic cost, and
has a fast construction speed. It can be completed and put into
operation as soon as possible, and the comprehensive economic
benefits are much better than the concrete structure. |
| 7 | Recyclable | Steel can be recycled, less environmentally polluted when
constructed and removed |
Why did you choose us?
Many customers have visited our factory for the long term
cooperation."Quality firstly,Customer firstly" is our company
principle.We obtain sound reputation because of our good quality
and service. Meanwhile,We pay attention to the team work and value
win-win cooperation, which would guide us much further.
- Low cost---Professional design, less construction time; saving raw
materials.
- Environmental protection---specialized cladding materials guarantee
excellent acoustic and insulation performance; no pollution ;Raw
material can be recycled
- Comfortable and aesthetic---higher using areas and bigger building
bays afford us wider viewpoints; distinctive and elegant profiles.













